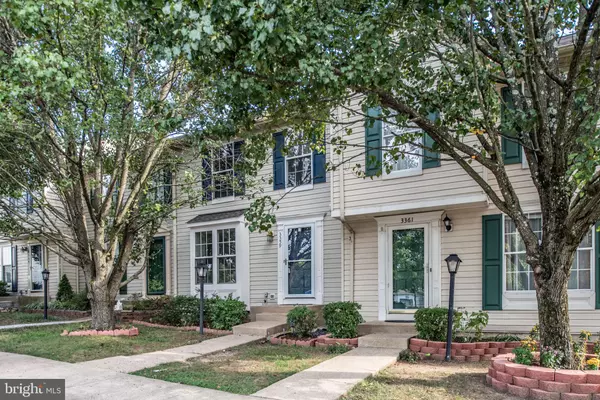For more information regarding the value of a property, please contact us for a free consultation.
3359 CANTON CT Dumfries, VA 22026
Want to know what your home might be worth? Contact us for a FREE valuation!

Our team is ready to help you sell your home for the highest possible price ASAP
Key Details
Sold Price $280,000
Property Type Townhouse
Sub Type Interior Row/Townhouse
Listing Status Sold
Purchase Type For Sale
Square Footage 1,698 sqft
Price per Sqft $164
Subdivision Princeton Woods
MLS Listing ID VAPW478632
Sold Date 10/30/19
Style Colonial
Bedrooms 3
Full Baths 2
Half Baths 1
HOA Fees $85/mo
HOA Y/N Y
Abv Grd Liv Area 1,166
Originating Board BRIGHT
Year Built 1995
Annual Tax Amount $2,976
Tax Year 2019
Lot Size 1,599 Sqft
Acres 0.04
Property Description
Wonderful 3 finished level town house featuring 3 bedrooms and 2.5 baths with convenient location. Most recent updates include new flooring throughout main, upper and lower levels. Completely remodeled master bathroom, new granite counter tops, refrigerator, microwave in kitchen and custom paint throughout. Eat in kitchen leads to large deck great for entertaining. Other major updates include new roof 2019, two hot water heaters one installed 11/18 and the other 12/18. One is used for hot water and the other for heating system. Furnace and ac unit installed 4/16. Lower level family/ Rec room with walkout basement that leads to fully fenced backyard. Close to all your commuter routes and commuter lot and walking distance to shopping and dining.
Location
State VA
County Prince William
Zoning R6
Rooms
Other Rooms Living Room, Primary Bedroom, Bedroom 2, Bedroom 3, Kitchen, Basement, Primary Bathroom
Basement Full, Daylight, Partial, Heated, Improved, Interior Access, Outside Entrance, Rear Entrance, Sump Pump, Walkout Level, Windows
Interior
Interior Features Carpet, Combination Kitchen/Dining, Floor Plan - Traditional, Kitchen - Eat-In, Kitchen - Island, Kitchen - Table Space, Primary Bath(s), Tub Shower
Hot Water Electric
Heating Hot Water
Cooling Central A/C
Flooring Carpet, Laminated, Ceramic Tile
Equipment Built-In Microwave, Dishwasher, Disposal, Dryer, Exhaust Fan, Icemaker, Oven/Range - Gas, Refrigerator, Washer, Water Heater
Appliance Built-In Microwave, Dishwasher, Disposal, Dryer, Exhaust Fan, Icemaker, Oven/Range - Gas, Refrigerator, Washer, Water Heater
Heat Source Electric
Laundry Basement
Exterior
Garage Spaces 2.0
Fence Rear, Wood, Fully
Amenities Available Club House, Common Grounds, Pool - Outdoor, Swimming Pool, Tot Lots/Playground
Water Access N
Roof Type Architectural Shingle
Accessibility None
Total Parking Spaces 2
Garage N
Building
Story 3+
Sewer Public Sewer
Water Public
Architectural Style Colonial
Level or Stories 3+
Additional Building Above Grade, Below Grade
New Construction N
Schools
School District Prince William County Public Schools
Others
HOA Fee Include Common Area Maintenance,Pool(s),Trash,Management,Snow Removal
Senior Community No
Tax ID 8289-28-0872
Ownership Fee Simple
SqFt Source Assessor
Acceptable Financing Conventional, FHA, VA, Cash, VHDA, USDA
Listing Terms Conventional, FHA, VA, Cash, VHDA, USDA
Financing Conventional,FHA,VA,Cash,VHDA,USDA
Special Listing Condition Standard
Read Less

Bought with Jose M Garriga • Proplocate Realty, LLC
GET MORE INFORMATION




